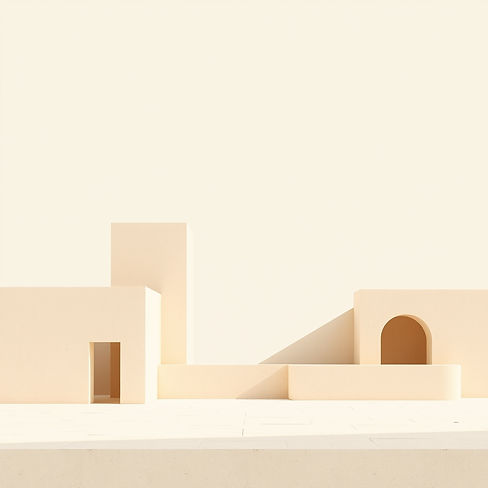Our Process
Design, delivered beautifully.
Behind every considered space is a thoughtful, intentional process. From pre-purchase advice to project completion, we guide you with clarity and creativity at every step. Whether you’re building your forever home or launching a multi-unit development, our approach ensures each detail is purposeful and every decision well made.
1
Project Feasibility
Laying the groundwork
Before design begins, we assess your site, brief and goals to ensure the project is viable. This includes evaluating local council regulations, budgets, timeframes and any key constraints. It’s all about starting smart and setting the project up for success. Whether you’re purchasing a site or planning a new development, our early insights save time and avoid costly surprises.



2
Pre-Design
Gathering insights and inspiration
We dive into the details gathering title plans, checking services like sewer and stormwater, and understanding your goals. For new builds or renovations, we’ll guide you through the essentials, even before you’ve bought the block. It’s a smart, strategic start designed to unlock long-term success.

2
Pre-Design
Gathering insights and inspiration.
We dive into the details—gathering title plans, checking services like sewer and stormwater, and understanding your goals. For new builds or renovations, we’ll guide you through the essentials, even before you’ve bought the block. It’s a smart, strategic start designed to unlock long-term success.


4
Design Development
Refining the details, elevating the vision
With a clear direction in place, we bring your concept to life through refined floorplans, elevations and 3D visuals. We’ll also begin exploring materials and finishes, reviewing regulations and preparing documentation for council. This is where design gets deeper and your home starts to feel real.

3
Concept Design
Where ideas begin to take form
This is the creative spark. We translate your brief into bold early concepts sketching floorplans, mapping flow and designing with light, function and lifestyle front of mind. Every element is considered from the positioning of your kitchen to how your home feels at golden hour.


5
Planning Permit
We handle the details, so you can focus on the vision
If a planning permit is required, we lead the way liaising with council, preparing documentation, and managing the process from submission through to approval. We’re experienced negotiators who understand the system and we advocate strongly for your project every step of the way.


6
Working Drawings
Design, down to the finest detail
This is where the project gets technical. We produce comprehensive construction drawings including structural coordination, joinery details, and specifications. Interior design is integrated here selecting finishes, materials and fixtures to bring the space to life.

7
Building Permit
Final step before the build begins
We coordinate with your Building Surveyor to prepare and submit all documentation required for a building permit. This includes engineering, energy reports and all technical specifications ensuring compliance with building codes and a smooth path to construction.



8
Quotes & Tender
Choosing the right builder, made easier
We help you prepare a detailed tender package so builders can provide accurate, like-for-like quotes. We also manage site visits, answer builder queries, and offer guidance to ensure you're choosing the right contractor for your project, not just the lowest price.

9
Project Management
Keeping things moving
From site visits to consultant coordination, we can manage the project throughout construction. We act as your advocate, overseeing progress, solving issues and making sure the original design vision is executed to a high standard
